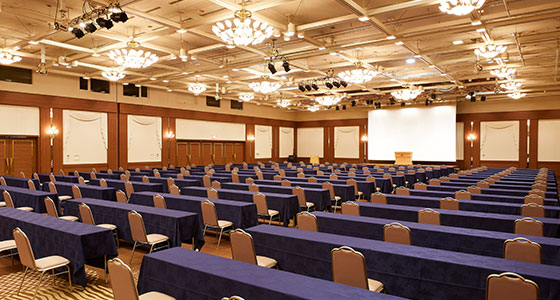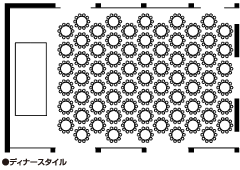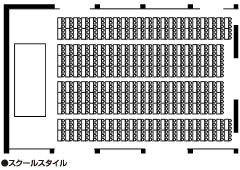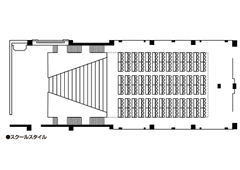Offering comprehensive support for successful MICE events
Having hosted numerous international conferences and academic meetings,
we have earned a reputation for the quality of our support for such events.
In fact, we are among the top hotels in Sapporo in terms of the number of international conferences and academic meetings hosted.
Feature
Features recommended for MICE events
-
- A total of 17 banquet rooms of varying sizes
- We have 17 banquet rooms of varying sizes. Our comprehensive services, which meet the diverse needs of our customers, and our easy access to Sapporo Station have made us a popular choice for events, including anniversary parties, meetings, training programs and exhibitions.
-
- Seasonal fare for party guests
- We organize a large number of parties every year according to the wishes of our customers, including individuals, private businesses, and other organizations. Our skilled cooks serve delicious seasonal fare to help to make MICE events memorable. The hotel also has restaurants and a bar, so dining here offers epicurean delights.
-
- Convenient location
- Only a five minute-walk from Sapporo Station, our hotel provides easy access to various places of interest. It also serves as a base for trips to various destinations during downtime between meetings and events. Easy accessibility is a great benefit for MICE guests.
Recommended banquet rooms for MICE events
Spacious and well-appointed rooms
We provide spacious and well-appointed banquet rooms.
 Eminence Hall
This hall can be used for various functions, including international conventions, receptions and other parties. Equipped with an elevating stage and a 200-inch drop-down projection screen with high-spec video, sound and lighting equipment, this well-appointed hall naturally increases the sense of anticipation as guests enter.
Area:1,000 m²
Capacity:1,000 people for classroom-style seating
Capacity:800 people for dinner
Eminence Hall
This hall can be used for various functions, including international conventions, receptions and other parties. Equipped with an elevating stage and a 200-inch drop-down projection screen with high-spec video, sound and lighting equipment, this well-appointed hall naturally increases the sense of anticipation as guests enter.
Area:1,000 m²
Capacity:1,000 people for classroom-style seating
Capacity:800 people for dinner
 Plaza Hall
This spacious multipurpose hall features an 8.1-meter-high ceiling with a double-height space that extends from the first basement floor. It’s equipped with a 300-inch drop-down projection screen with high-spec video, sound and lighting equipment.
Area:538 m²
Capacity:250 people for classroom-style seating
Capacity:270 people for dinner
Plaza Hall
This spacious multipurpose hall features an 8.1-meter-high ceiling with a double-height space that extends from the first basement floor. It’s equipped with a 300-inch drop-down projection screen with high-spec video, sound and lighting equipment.
Area:538 m²
Capacity:250 people for classroom-style seating
Capacity:270 people for dinner
 Miyabi Room
This room, coordinated on a modern and stylish theme, is suitable for various events, including company/group parties and meetings, and new product presentations.
Area:310 m²
Capacity:280 people for classroom-style seating
Capacity:200 people for dinner
Miyabi Room
This room, coordinated on a modern and stylish theme, is suitable for various events, including company/group parties and meetings, and new product presentations.
Area:310 m²
Capacity:280 people for classroom-style seating
Capacity:200 people for dinner
 Ohgi Room
This room offers a quiet and splendid setting suitable for a multitude of events, including year-end and New Year’s parties, receptions, and seminars.
Area:310 m²
Capacity:280 people for classroom-style seating
Capacity:200 people for dinner
Ohgi Room
This room offers a quiet and splendid setting suitable for a multitude of events, including year-end and New Year’s parties, receptions, and seminars.
Area:310 m²
Capacity:280 people for classroom-style seating
Capacity:200 people for dinner
Specifications
| Category | Room | Variation | Area(m2) | Ceiling height | Dinner | Buffet | School-style seating | Theater-style seating |
|---|---|---|---|---|---|---|---|---|
| Large banquet room | Eminence Hall | Variation:Full span | Area:1,000m2 | Ceiling height:6m | Dinner:800 people | Buffet:1,200 people | School-style seating:1,000 people | Theater-style seating:1,500 people |
| Eminence Hall A | Variation:Half span | Area:500m2 | Ceiling height:6m | Dinner:400 people | Buffet:600 people | School-style seating:500 people | Theater-style seating:700 people | |
| Eminence Hall B | Variation:Half span | Area:500m2 | Ceiling height:6m | Dinner:400 people | Buffet:600 people | School-style seating:500 people | Theater-style seating:700 people | |
| Foyer | Foyer | Variation:- | Area:300m2 | Ceiling height:3m | Dinner:- | Buffet:- | School-style seating:- | Theater-style seating:- |
| Large banquet room | Plaza Hall | Variation:- | Area:538m2 | Ceiling height:8.1m | Dinner:270 people | Buffet:300 people | School-style seating:250 people | Theater-style seating:500 people |
| Medium-sized banquet room | Miyabi | Variation:- | Area:310m2 | Ceiling height:3.5m | Dinner:200 people | Buffet:300 people | School-style seating:280 people | Theater-style seating:350 people |
| Ohgi | Variation:- | Area:310m2 | Ceiling height:3.5m | Dinner:200 people | Buffet:300 people | School-style seating:280 people | Theater-style seating:350 people |
Layout example

Eminence Hall
Dinner
Capacity: 800 people

Eminence Hall
School-style seating
Capacity: 1,000 people

Plaza Hall
School-style seating
Capacity: 250 people
Floor Plan
2F
Eminence Hall is the Keio Plaza Hotel Sapporo’s main banquet hall, seating 800 people for dinner or 1,000 people for classroom-style meetings.
Floor plan (available as a PDF file for downloading)B1F
Plaza Hall is a spacious multipurpose hall featuring an 8.1-meter-high ceiling with a double-height space that extends from the first basement floor.
Floor plan (available as a PDF file for downloading)3F
The banquet rooms here are suitable for a multitude of events, including year-end and New Year’s parties, and receptions and seminars.
Floor plan (available as a PDF file for downloading)